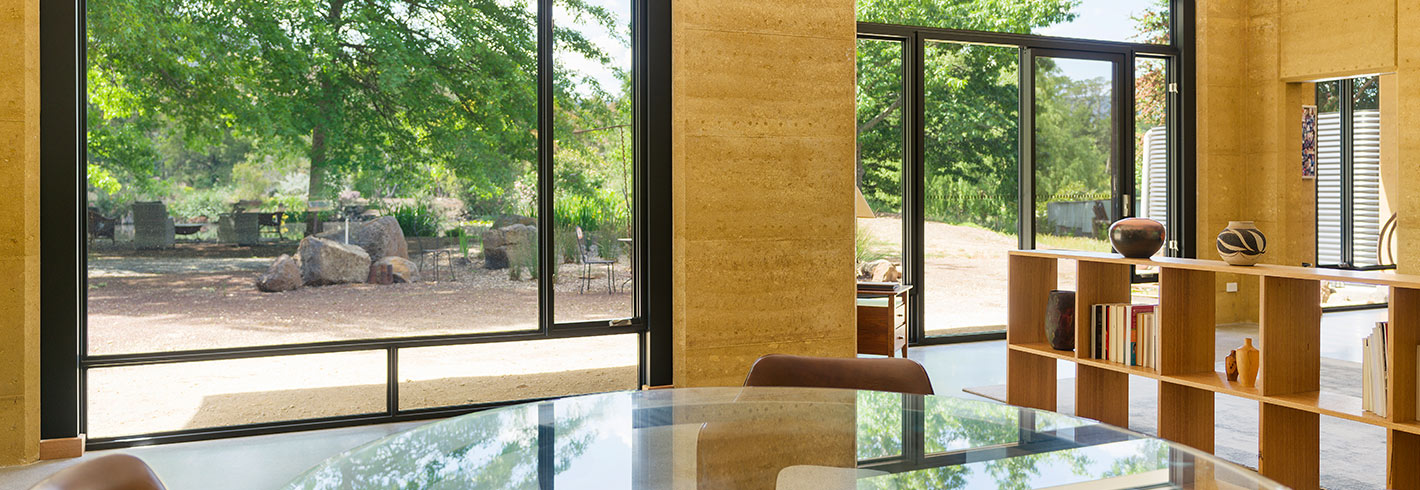We offer a free preliminary, no obligation consultation to discuss your rammed earth project.
During this initial consultation we can discuss:
- Energy efficiency and the performance of Rammed Earth homes
- Clarification of the qualities of Insulation and Thermal mass provided by Rammed Earth.
- If required, we are also able to offer suggestions on the placement and positioning of thermal mass walls for maximum solar passive gain, cost effectiveness and aesthetic benefit.
Often this initial consultation is over the phone. However, it can be via email or appointment at our office, depending on your preference.
What to include on Plans for quoting
- Fully dimensioned floor plan scaled at 1:100
- Elevations, including wall heights
- Sectional drawings
- Window/Door sizes that are within the Rammed Earth walls
- Electrical layouts
- Any other structural details or important information about the Rammed Earth walls
Design Considerations
You can utilise rammed earth in your home, even if you have a tight budget!
Below are some considerations to keep in mind when designing the walls into your home. They will help minimise costing, while maintaining solar passive and visual benefits.
When you receive your quote for the construction of the Rammed Earth walls, the overall cost will include:
- Labour and materials costs required to construct your walls.
- Machinery and formwork use.
- Transport of the equipment to your site.
- Set up, pack up and removal of all formwork and other equipment; and
- Accommodation (if required).
If you’re looking to reduce the cost of your walls, consider the following points as they will increase the cost of constructing your rammed earth walls.
Wall height
Walls that are above 3 meters in height come with an increase cost. This is because the time required to set up (equipment/scaffolding etc.) and construction is longer than for lower walls.
There is also often requirements for extra lifting equipment (hoists, scissor lifts etc.). They are used to elevate the soil mix up to these heights for the wall construction. These equipment costs will be factored into your quote.
Rooflines
Where rooflines are complex, requiring angling/raking of the rammed earth, the cost of your walls will be higher. This is because more time is needed to construct them than non-raking walls. There’s more set up time – as a full lift of formwork needs to be set up.
So it takes as long as it would for filling the formwork and often only a small amount is constructed. Also it takes longer to achieve the angled finish required than it does to finish to the top of a form.
Wall Quantity
Smaller quantities of rammed earth walls work out to be a higher per square meter cost than larger quantities. This is because the transport costs are the same, regardless of the wall quantities you want built. Incorporating more rammed earth into your home will reduce your cost per m2.
Openings
Wherever there are openings (e.g. windows and doors) in rammed earth walls, they must be supported with galvanised steel T bar lintels. These will be built into the walls as they are constructed.
This will increase set up and construction times, and therefore costs. To reduce costs, you can include larger openings instead of more smaller openings.
If your budget is very restricted, it may be possible to reduce the number of openings or to utilise a different wall medium above window and door openings.
It may also work better to utilise rammed earth for a feature wall. Feature walls do not generally include openings.

